And not in the subtraction kind of way. Scott and I spent some time this weekend considering an addition on the house. As I mentioned, we’re still considering adoption. But really, we don’t have the proper room for it. Yes, we could make it work with the 3 rooms we have. We could condense the girls’ toys, put their bed on stilts and cram it all in their room. The second option I’m not a fan of but we could switch rooms with the girls so that the girls have a bigger room to fit them and their toys. We lose a personal bathroom and well, that’s a bummer.
Why not just buy a new house? Well, we can’t even let go of a recliner. Think about how we feel about moving. Really, we are in a fabulous location, have a nice piece of property, like the school, etc. I’m not saying NO to it, but all of us want to consider an addition. So I thought we might all want to consider it together. Yes?
OK, so here’s the front of our house. It looks oh so…wintry. Wahhh…when is Spring coming??
Here’s the same side but from the back.
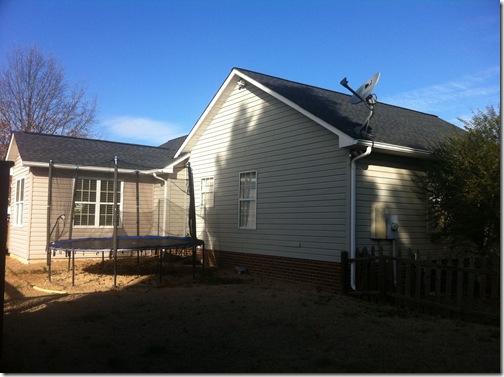
And here’s the current floor plan on that side of the house
So basically that room you see jutting out of the back of the house is my office (where I’m currently sitting). It used to be our back porch and Scott closed it in. I just looked and wow, it has been 6 years since he did that. The room on the back corner is our room and the two windows on the left side of the house are the girls’ play room and bedroom. Here’s a shot down the hallway. Playroom to the left, their room straight down the hall and our bedroom is the last door on the right and as I said, is in the back of the house.
Actually, here’s a really old house tour if you’d like a better feel for the inside. I’m almost embarrassed by it though…not ONE of those rooms look the same but the floor plan is still legit.
OK, whew, I hope you get the idea of the current state of our floor plan. So there are really only two options for an addition. In both cases, the idea is to add on a master suite, let the girls share our room, and let whomever (whether it be adoptee or just guests) have their bedroom.
OPTION 1
The first is to close in that back corner of the house where the trampoline is. You might want to scroll back up to the pic from the back yard.
The door to the new bedroom would come off the office. You can see I added in where the furniture would go.
The back of the house would look something like this:
- The good part about this is you don’t change the front of the house. You wouldn’t even know it was different if you were driving down the road.
- You also don’t really lose any square footage from the house. Yes, we’d have to do some rearranging in the office to get a door from there but overall, no square footage is lost.
- The one really big downside is you’d lose the window in the office, the window to the master bathroom AND one in the bedroom. Our house already is pretty dark and that’s the side of the house where we get a lot of sun.
- We’d also lose the back yard for the trampoline, where it is currently hidden from passersby. However, we do have room for it still.
- The bedroom would be roughly 16×17 and include a closet and bathroom.
OPTION 2
The second option is to go wide. We’d tack the room on to the end of the house.
The tricky thing about this is how to get to the room. We’d have to extend our hallway into the current girls bedroom , make a new wall for their room (see the dashed line) and have our doorway at the end of the hall.
The front would look roughly like this. This is rough, but the last two windows would be the addition. The ones in the middle are the current girls’ room:
And the back, you can see it to the right there:
- The bad part about this is obviously the second bedroom loses a lot of square footage. The room is not big already and I think this change would make it as small as the first one, which is like 8×10.
- Another downside is we’d for sure have to redo all the siding and possibly carpet.
- The good news is the room could be much larger, up to 22×20 if needed.
- We have lots of space in our side yard that is not used.
- We keep all the windows in the back as well as the trampoline space.
- All the bedrooms are still accessed from the hall.
Given all that, we are definitely leaning towards putting it on the end. I know we’d lose some of the bedroom but I think it’s better than losing back yard and all my windows and office space. And really, I think it’s a better looking solution.
So did I lose you? Follow that at all? What do you think? Side or back? Or bad idea altogether?
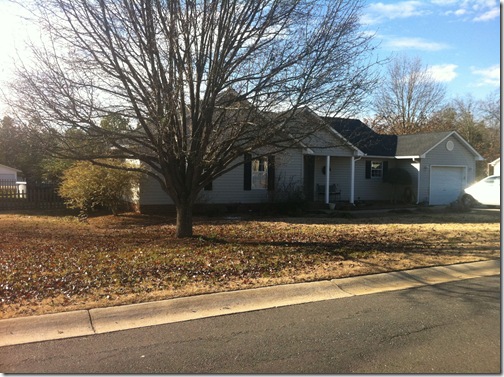
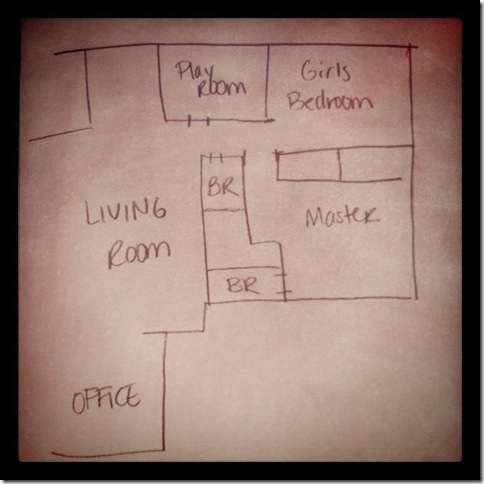
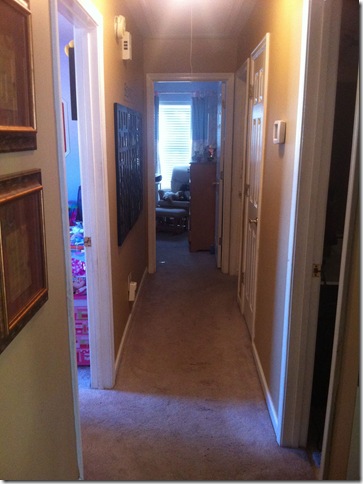
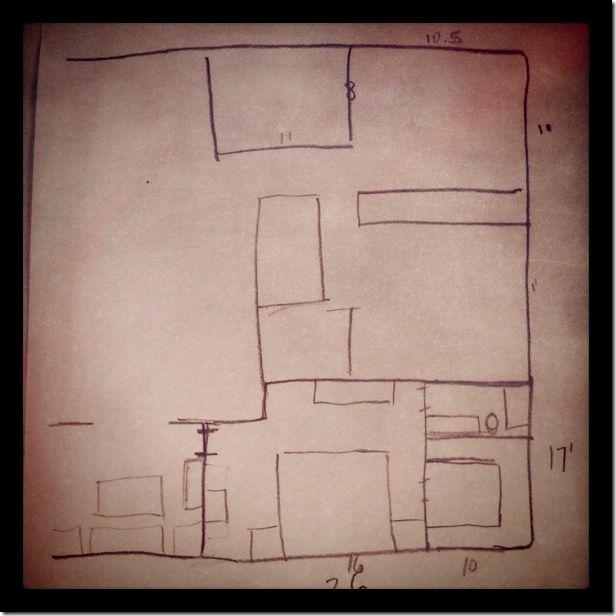
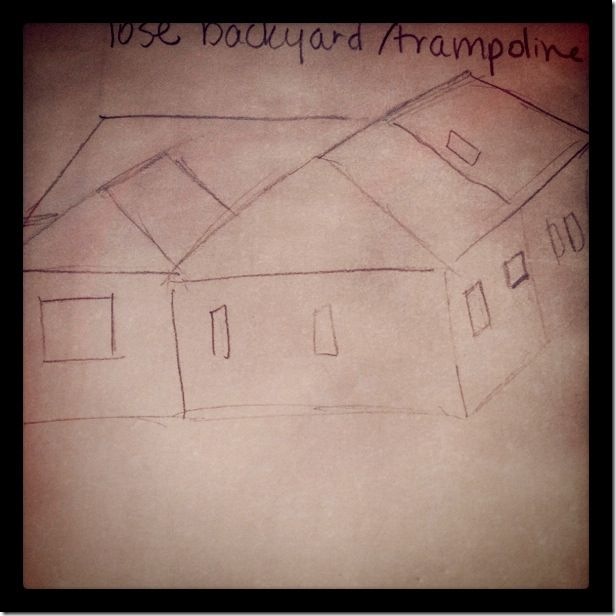

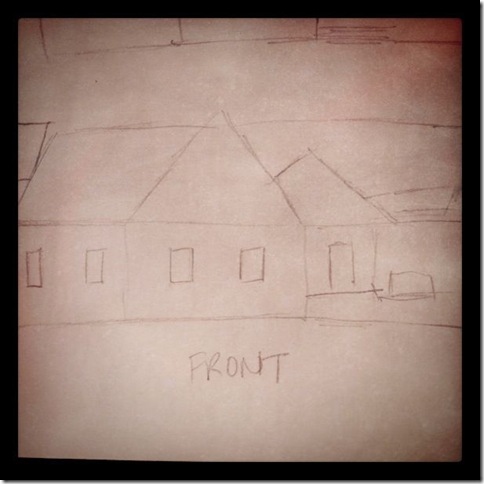
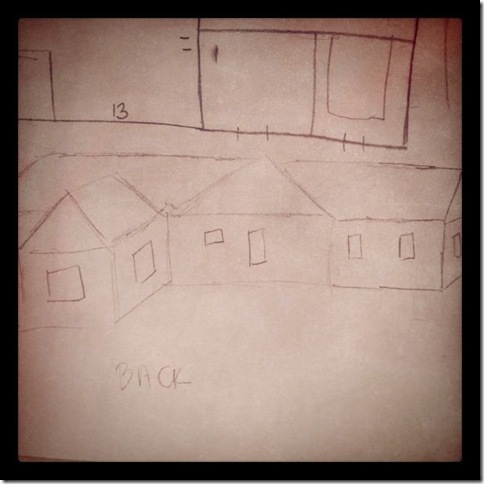
I just put this up on Twitter but I vote for the side as well.

Becky recently posted…Vision…Revival
Amy, to keep from making the room so small, could you keep the girls’ bedroom as-is, and make the hallway to your new room through the existing master to the new master, or is that a closet I see on your sketch? If it’s closet, you could add a closet for the current MBR into the new space on that exterior wall.
Hm, yes, the wall in between ours and the girls is like a shared closet wall. It is Scott’s closet in our room and then on the other side is the girls’ closet. But yes, with so much space on the side of the house, we could knock that out for the hallway and build the closets on the addition. Hm, let me think on that some more! Thanks for the input!!
You’re welcome! I love stuff like this!
I drew that option out and it’s my favorite right now! The only downside is the hall has to be 36″ wide and the closet is only 34″. We’ll have to rebuild the wall but we probably would have to anyway. Or at least most of it.
I think of the two I’d go with the second option. Your best bet is to talk to a couple contractors, get a basic plan (although you guys seem to have a pretty good one!) and an estimate, and then maybe talk to a realtor and make sure the changes you want to make are good investments. If you want to be in the house for a long time, then the addition is purely for you…but should you want to sell you definitely want to get your return from it.
Stacey recently posted…She Lives!
Stacey, that is definitely a next step. I think right now we’re just trying to see if it is something we would like to do. Scott has a few good contractor friends and I have a great realtor friend that would help us. I doubt we’d be here for the long, long haul BUT I didn’t think we’d be here this long either!
I think my left brain just exploded trying to process it all. I just need to come over and have you show me in person! I think it’s awesome you want to do it in general! My guess is it would pay off in the real estate market, as close as you are to Baxter. Totally a non-educated guess though :). Exciting!
Yes, come on over and I’ll be glad to talk your ear off about it