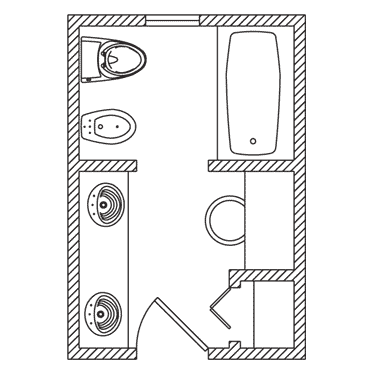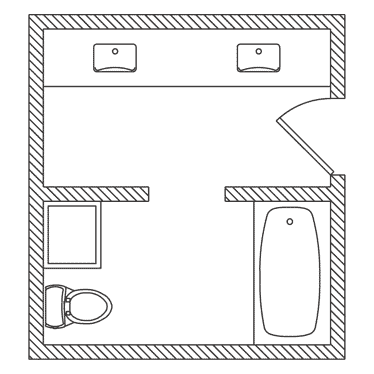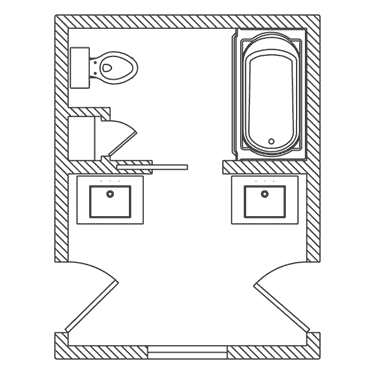All pistons are firing here on the addition. We have a friend coming next week to help out and then possibly two different designers coming to take a look. Even Scott has been sketching out floor plans in his spare time. Our headache right now are the bathrooms. We have an 11×19 rectangular that we can do whatever we want with as long as it holds our closets and the bathrooms. The options are endless and quite overwhelming.
My idea now is to put the bathroom in dead center and a his and hers closet on either side, with the openings from within the bathroom so we have no closet doors in our bedroom. I am SO tired of staring at two sets of bifolding doors from our bed.
Here are a few plans we’re working from right now:
Option 1
This first one we’d add a door and come into the bathroom from the bottom and then go into each closet on either side of the sink. This is my favorite I think. I like the long countertop. I like the idea of natural light at the sink. The bad news is this is a tad larger than we have space for.
Option 2
Scott couldn’t get around the idea of a bidet but I don’t know, I think we could work from this. I like the double sink and the possible makeup area and especially the linen closet. We NEED one in a bad way.
Option 3
I think on this one I just really think it would look nice coming in and our sink areas are definitely separate. I also like the sliding door that could close off from the shower and toilet, especially with the kids getting older. Just not sure I like the lack of countertop. Also, the window would need to be a door to the bedroom and we’d have to add a window between the tub and toilet.
I know it’d be hard but if you have any recommendations, throw them at us. I love this kind of thing! So fun to make something beautiful from nothing!


option 2 u will hate the door on door.
good point!
I definitely vote for completely separate sinks and separate closets (truthfully, if I could get completely his and hers bathrooms I’d really be in heaven). We know how Scott likes his things just so, so I’m thinking this would be a plus for him too 🙂
Good point. I was just leaning towards one huge closet but I think you’re right that Scott would ultimately handle the separate ones better.
Can you modify option one to fit your space? I really like it too, but option 2 is my second favorite because of the linen closet. The vanity area is nice too.
Jen recently posted…Be Still-Part 2
Of those three I definitely like option 2! (maybe minus the bidet…lol)
Stacey recently posted…She Lives!
My only recommendation is to consider having the toilet behind it’s own door for privacy. Until we moved here we never had that as an option, and I’ll never go to another place that doesn’t have the toilet in it’s own space behind a door.
Jaynee recently posted…The Year of Giving Has Begun!
I was going back and forth on that. It is what I like about #3 that you can section it off even if it’s not *just* the toilet.