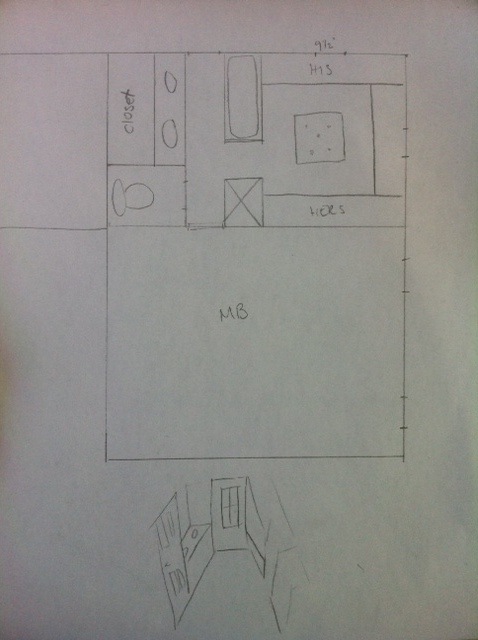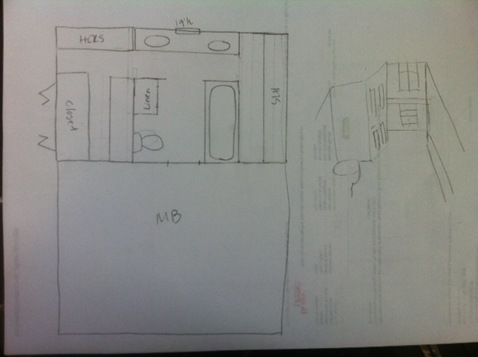OK, so after many attempts this is what we put together from the floor plans I posted yesterday. Certainly not set in stone. I’m looking forward to having some builders and/or designers over here to see what they could do with it.
The fact that we have to build in the closet from the second bedroom makes it a bit more challenging. Since I couldn’t figure out how to close off half the bathroom like option 3 with a sliding door, I went with a room for just the toilet. I think it actually fits nicely. And trust me, it’s going to be beneficial for all of us if we can close that off ;)
Still debating whether to make the shower a linen closet. The dimensions are a little weird for one. If we do a separate shower, the tub would be more like a spa tub and might need more room into the closet which is not a big deal because right now it’s 9.5’ long! If we don’t do a full linen closet, I’m thinking we can use the space under the counter since it’s twice what we have now or some space in the closet. Really we don’t NEED another linen closet but it would be nice.
While I really wanted a separate his and hers closet it’s just hard to do because of the closet in the girls’ room. The square in the middle is a bench for dressing. Scott really needs an area to hang his uniform and get dressed when he gets up at 4am. Right now he hangs his stuff in the laundry room and it drives me nutso when he puts his bulletproof vest and jackets on top of the washer/dryer. Sorry, random rant there.
Make sure to check out the oh-so-awful 3D rendering I did. While awful, it did help me picture better what we would see walking in.
UPDATE:
Ended up doing another new one while I had some down time working this morning. I still like the thought of the countertop at the back and separate closet spaces. Downside is the toilet is not separate and we don’t have a separate shower.
The first I posted is still our favorite. Thoughts?


Got something headed your way via email in a few minutes.
Jaynee recently posted…The Year of Giving Has Begun!
i think it could get weird to have the toilet as the first thing you see in plan #2, and then you’d have to go to the back to wash your hands and come back to leave- it seems inefficient.
Good call!
Might not matter down south but up here in the north they always say not to put plumbing on the outside wall.