It’s been awhile since we’ve done any big projects around the house. It’s been almost two years since we built on our master bedroom addition and since then, it’s just been small things here and there.
Scott and I are both getting an itch to do something we’ve been batting around for quite some time. The thing is, I still can’t decide whether I want to or not and I’d really like your input.
One thing I really wanted with this house but didn’t exactly get was an open floor plan between our living room, dining room and kitchen. While there’s a nice open space to our kitchen, it’s not what I would call open.
Please excuse the dog crate with the John Deere blanket. It’s just what it is.
We’ve been thinking of tearing out these top cabinets, or at least half of them, and knocking a hole through that wall so we have an island with a counter and bar stools.
I’ve been messing around in PhotoShop and while I’m no Layla or Kevin from The Lettered Cottage, I think the photos I did might give you a visual of what we’re thinking of doing.
Option 1 would only knock out part of the wall facing the dining room. In this way, I can salvage half the cabinets up top and minimize seeing any mess in the kitchen with that short wall.
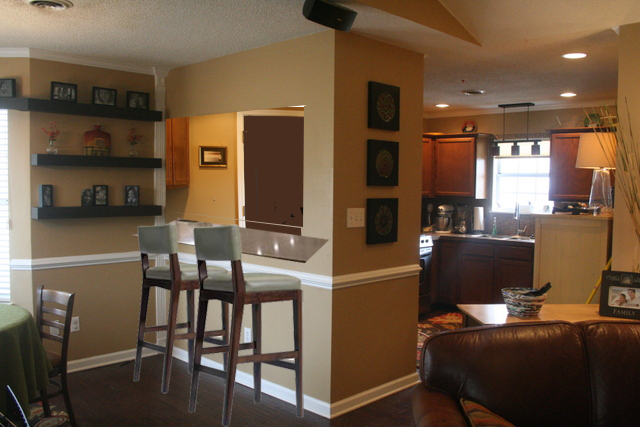
We’d need to paint the back door as the black is too stark from the living room.
Option 2 would knock out the entire wall above the bottom cabinets.
With this option I lose all my upper cabinets and I’m pretty concerned about the mess at the stove you could see from the living room as well. We’d have to deal with repairing the ceiling too. Oh, and our contractor told us we’d need to add a support beam in the attic.
However, this option really opens up the room and I don’t think it would cost much more.
So, whaddya think? Leave it alone, partial wall or tear the whole thing down?
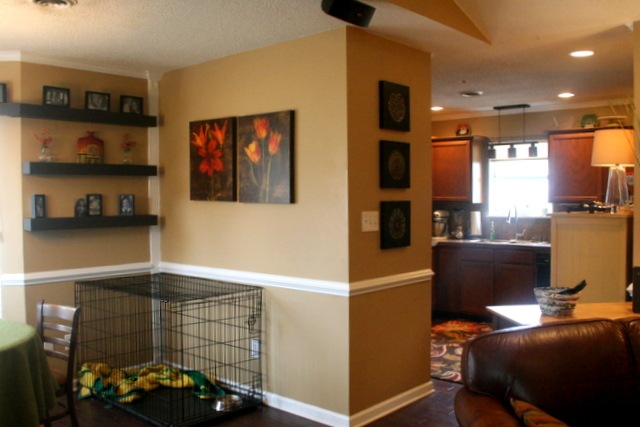
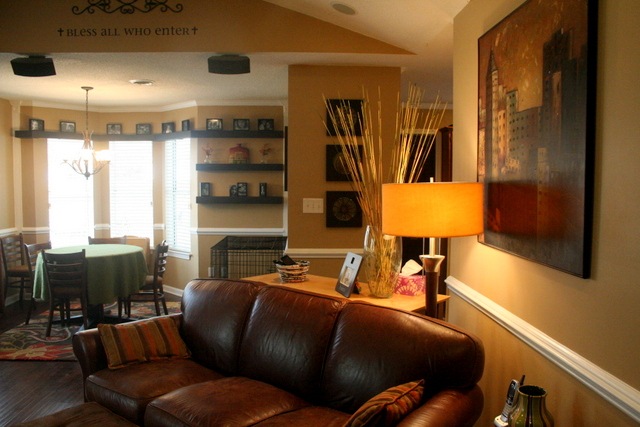
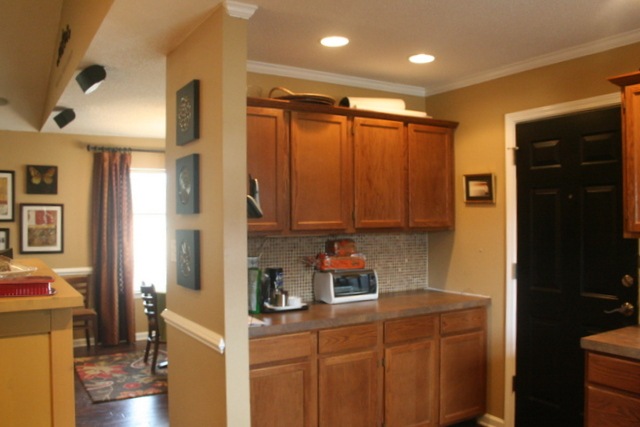
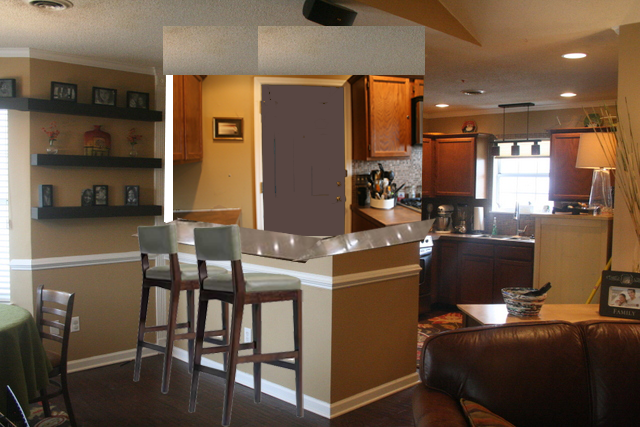
I like option #2!
I would say just leave it there, or perhaps just make it into a pass-through surface.
– if you only open half, I think a little two to three foot hole will look like an afterthought and feel awkward.
– taking out all the uppers will create a lot of structural work, and you will lose quite a bit of storage.
My preference for this type of space is to have some type of barrier between the kitchen mess and the visiting area. It also acts as a sound barrier when there are clusters of people visiting on the same floor, if the ladies are in the kitchen and the men are in the livingroom (or visa versa)
If more light is what you would like, you could also use glass doors on both sides of your upper cabinets.
You have a very nice home there. Ultimately you need to make the space work for you, your family and your lifestyle. I’m sure whatever you decide will be lovely.
Yes, exactly, I don’t want it to look like an after-thought. I think you’re right that it would be a lot more structural work than we think and I wouldn’t want it to look like something is missing, either.
A good point about the sound barrier as well. I do like that idea of glass doors on both sides! I would keep my china in there so it would be perfect!
I say tear down the whole thing! That would look fantastico. 🙂 I think it would add the most value as well. Since open concepts are what’s the biggest thing these days. But that’s my limited knowledge. 😉 Cute home!
Yes, resale value is another thing to think about…I agree that the open floor plan is more popular these days. Thanks for your input, Sally!
I would take the whole thing out too. You’ll be amazed at how much space you’ll gain and how much more light will pass through. If you make it long enough for 3 stools to fit, it will be perfect for when the girls have a friend over. If you’re concerned about the storage, you could probably add in some narrow storage under the counter on the other side for things you don’t use often and cookbooks, etc. I was really concerned about the storage when we tore our uppers out but as it turns out, I don’t really use that many different things anyway and ended up cleaning out what I didn’t use often. It’s now really easy to find what I need.
Yes, cookbooks is one thing in there as well as my china. The rest could find other homes for sure.
Option 2 – tear it down! I bet you’d be surprised at how little cabinet space you actually need if you have to get creative. We have very little cabinet space and manage fine. You probably even have things you could get rid of.
And, you’re creating a bar to serve food from at a party, where people can sit while you cook if you’re having a dinner party, etc. It would be great! My kids do their homework at our countertop while I putter around the kitchen. 🙂
Yes, definitely looking forward to having it during parties!
Lexi ABHORS the idea at the moment but she doesn’t like any change and I think the girls would really like it!
Oooohhhh, if it were me, I would tear out the whole section completely and either put the old cabinets along the back wall with open shelves or a pretty buffet and mirror for parties. 😀 It will make your kitchen look so and feel so much bigger too, and allow you to have more people over walking around and lingering around the food. 😀
Ohh I like that idea!! Just wish our flooring wasn’t discontinued!
I would definitely go with option #2! =)
Beth Zimmerman recently posted…Day # 1 – Praying for My Husband’s Wife
You are definitely in the majority. Thanks for chiming in!
Option #2 with the added structural support in the ceiling sounds prohibitively expensive.
But you could tear out all of the upper section (where the cabinets are) and replace the end wall with a medium-sized column, which would still give the support that the end wall provides. That would really open up the space and make it easier to stay connected with what’s going on in the other areas.
That column could be gussied up with molding to make it an architectural detail and help it tie in with the rest of that room.
You might even be able to make the bar wide enough to have stools on both sides if you want or need that. And to make the bar blend in with the column and seem even less like an afterthought, you could make the countertop “wrap around” the column. Here’s a coupla examples of what I mean:
http://static.concretenetwork.com/photo-gallery/images/400x400Max/site_26/decorative-concrete-institute_33260.jpg
http://st.houzz.com/fimgs/4e11fd0c0fb41796_3223-w406-h406-b0-p0–traditional-kitchen.jpg
http://st.houzz.com/fimgs/57f128d20d8be3a1_8083-w406-h406-b0-p0–modern-kitchen.jpg
However, unlike those examples, I’d make the column fluted and dressed up with crown molding and also extend all the way “thru” the countertop to the floor kinda like the 3rd example, but not jutting out so far.
The columns we have in our house are like these:
http://elitetrimworks.com/skin1/images/gallery/square/square_columns_samples.jpg
Except that the top half are fluted (can you say “drama”?) like this:
http://mitrecontracting.typepad.com/photos/details/0380.jpg
Add a couple of simple, small pendant lights over the bar area to make it even more dramatic!!
Oh yeah, that door has definitely gotta go white!
Rob O. recently posted…Gotcha Day – 5th Anniversary
Oh, I like the idea of the bar that wraps around it. I didn’t even think of the bar extending on both sides. Hmm, I’m going to have to think on this some more now! Thanks for the ideas!
Here’s a quick mock-up of one of those…definitely could work.
http://permissiontoperuse.com/wp-content/uploads/2013/02/kitchenbar3.png
Instead of going with an “L” shape, you could just make the countertop extra wide, keeping the base cabinets on the back side and having plenty of overhang for seating on the front side.
You could extend the column all the way thru and have it form the corner on the cabinet side, leaving the front side to kinda wrap around, giving you probably enough room for 3 stools rather than just two, if needed.
Rob O. recently posted…Gotcha Day – 5th Anniversary
Option 1 would probably be easier, but I don’t think that small of an opening would make you happy. I vote option 2!
Stacey recently posted…Fixing My Broken Pup