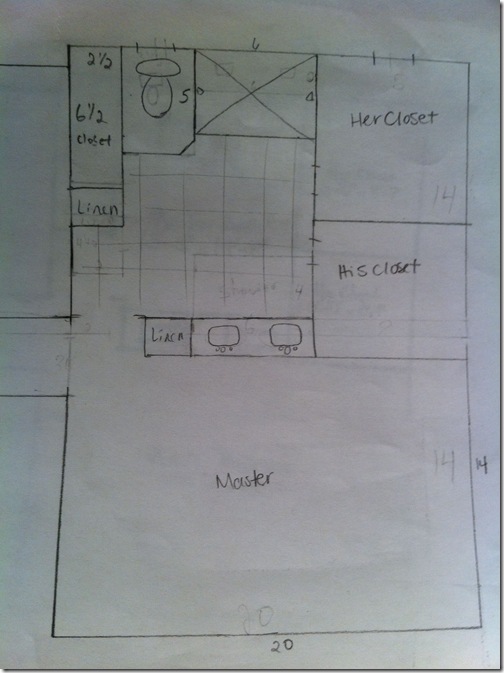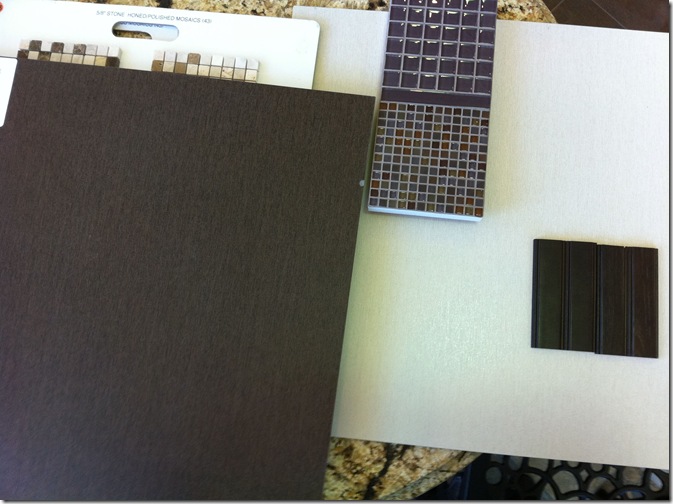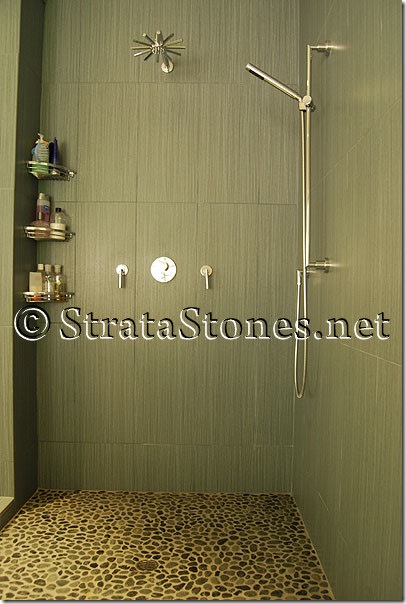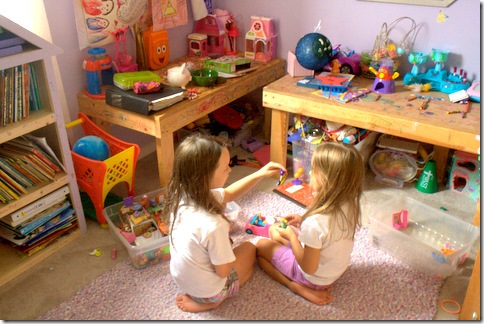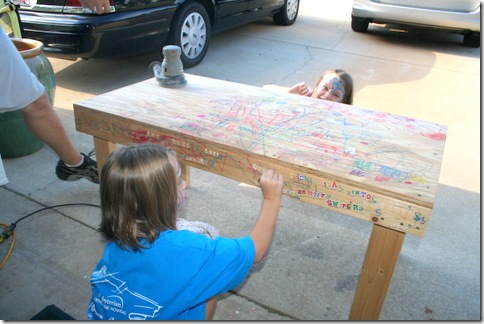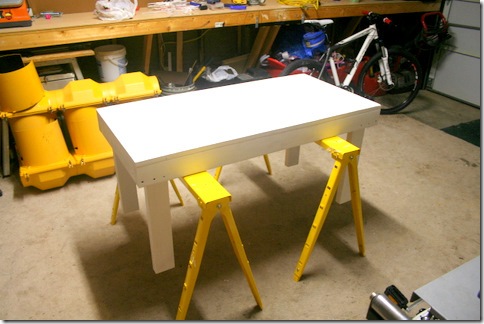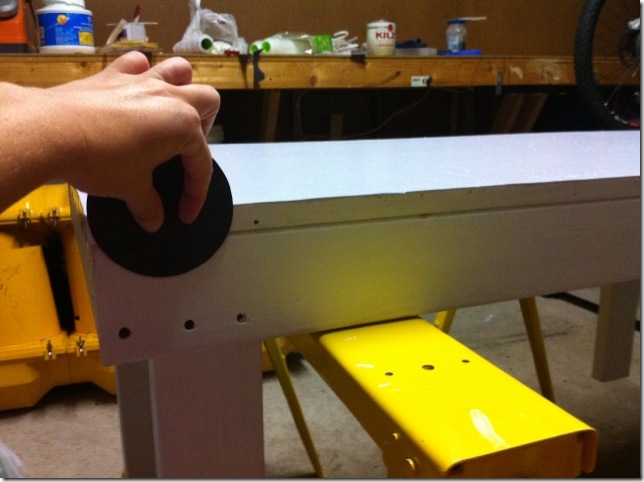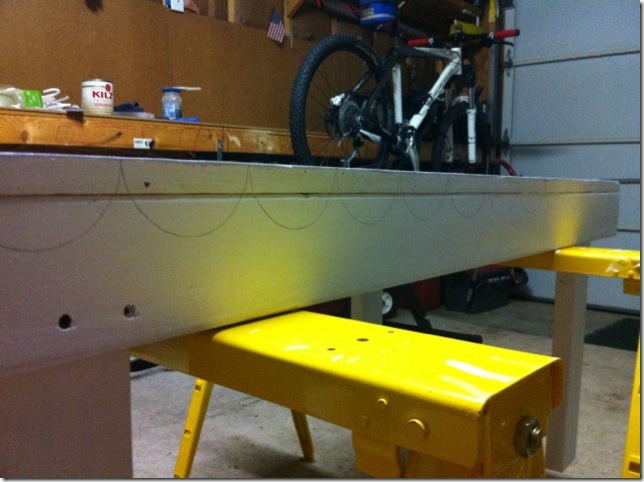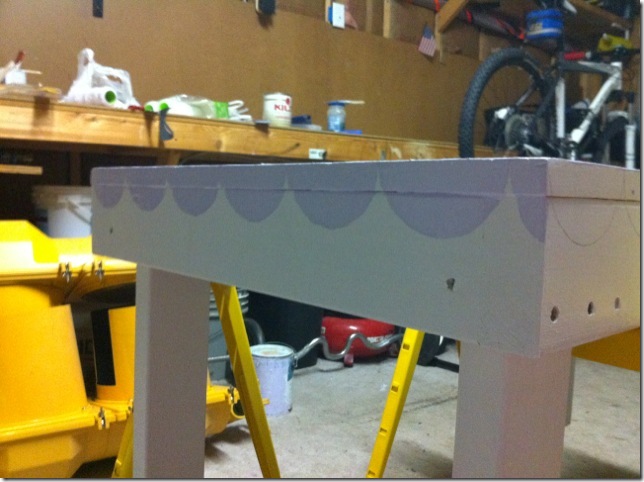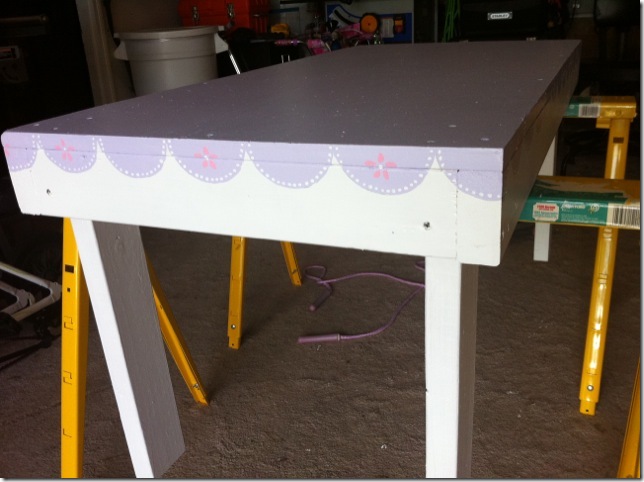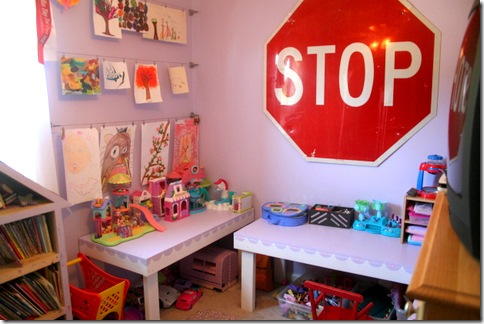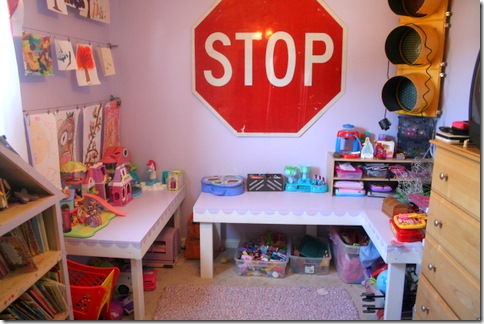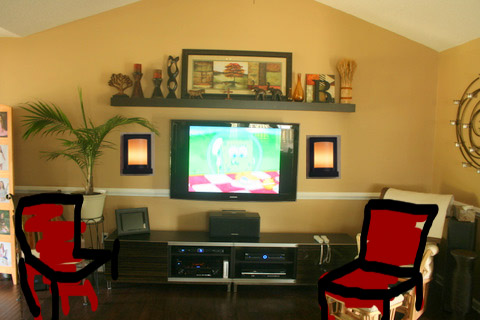The Floor Plan
Alrighty, folks, I think we have a winner! Ding, ding, ding! We have a floor plan! I’d like to give a big thanks to New Old Homes & Design for helping with the plans. We worked with their designer and she was a pleasure to work with and provided several floor plans that far exceeded our expectations. If you’re in the area, definitely check them out. I’m not really sure whether I can blog their plans or not but we ended up tweaking one of theirs just a tad so I’ll share that (even though it’s not nearly as pretty)! Once again, major thanks to Mary at New Old Homes!
In case you’re interested, here is the post that had our first swags at it.
So what I love about this one is that the opening for the bathroom is on the end of the wall so we have almost that whole interior wall to use in the bedroom. I also love that the shower and vanity are opposite one another. I love that we have HUGE, SEPARATE closets. I love the window placement. I love that we have plenty of storage. There’s not too much I don’t love about this plan. Can you see any possible gotchas or things to consider we’re missing? I should also mention that she suggested putting the door to the bedroom 3’ into the hallway so the bedroom door is not an issue there at the opening of the bedroom.
The Tile
Today we went to The Tile Collection in Pineville. I have to tell you, this week I really thought we might have a meltdown about the tile. Scott and I were wanting completely opposite things and we were really at a standstill. Actually, there was nothing still about it, it was turning into a raging war about the color of the tile. I’m not lying when I say we had to pray over our bathroom. But today, our meeting at the tile place was so peaceful and enjoyable. We actually agreed on almost everything and Theresa was so good at helping us negotiate a compromise and finding alternates.
So first thing, you might remember the vanity from this post that I really liked. That was our inspiration for the whole bathroom. If you notice in the floor plan, that vanity niche is perfect for it. So first thing, we picked out the glass tile and Scott and I right away picked out the same thing which was a small miracle. After that, most of the time was spent on picking out a shower tile. Scott really wanted dark and I didn’t want it to feel so dark nothing popped and it was like a cave. We compromised on that and then went with light floors and countertops to go with our dark espresso cabinets. OK, so here are the choices:
Going clockwise:
The dark brown is the shower. We’re doing 12 x 24 on the walls. They’ll be vertical and in alternating rows. Like this but not stacked in rows straight across. They’ll be laid more like hardwood floors:
The shower floor will be 2×1 squares of the same brown tile. NOT this river rock.
The smaller, multi-color glass will be what is on each side of the vanity and the ceiling.
The light color actually has a linen stripe in it that is nice and light. We’ll be doing this in 24×24 squares on the floor, laid in a hatched design. I think that’s the name anyway. It’s where the stripes go vertical and horizontal in alternating pattern.
The dark wood is the cabinets.
The countertop is not pictured but is going to be some type of hard surface similar to the color of the floor. We’re hoping to find a remnant of something at their warehouse.
It is SO pretty in person. Can’t you just imagine being the shower and looking across the room to that pretty glass tile or standing at the vanity and seeing that pretty shower? I am SO excited about it.
